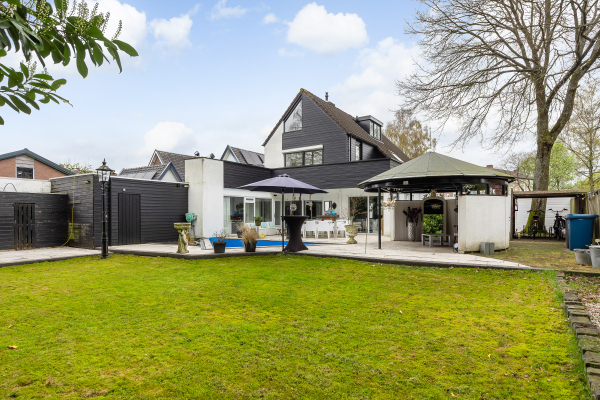Situated in a quiet residential area in Kerschoten, this detached house stands out for its modern architecture, spacious layout and versatility. Its location combines a friendly neighbourhood with excellent access to shops, schools, sports facilities and the centre of Apeldoorn. You can reach your destination within minutes by bike, car or public transport.
With a living area of no less than 230 m², this property offers exceptional space for both living and working. The house was designed and built in 1987 by an architect as his own home, which is evident in the quality of the construction and the thoughtful layout. The entrance hall with double doors leads to a spacious T-shaped living room and a spacious kitchen-diner, both with underfloor heating. The garden room, insulated former garage, six bedrooms and two bathrooms make the house multifunctional. The many windows provide plenty of light and contribute to the pleasant living environment.
The garden is one of the great assets of this property. Facing south and bordering a communal green area with pond, the rear garden offers tranquillity, privacy and sunshine all day. The large terrace leads to an attractive pavilion with lounge area. There is also a playful dragon-shaped swimming pool, a barbecue area and a spacious wooden shed. The low maintenance design makes the garden easy to lay out and maintain.
The property has two driveways. To the right of the house is a driveway leading to the garage which can accommodate two cars. To the left there is a large driveway which can accommodate at least four cars. Beyond the double wooden gate to the side is the separate bicycle shed. In 2023 the exterior of the house has been professionally painted, the front garden has been redone and the gazebo and shed have new roofs.
The Layout:
At the front of the house is the spacious kitchen/diner with a charming triangular bay window. The cream white kitchen with stainless steel accents is fitted with integrated appliances: 5 burner gas hob, extractor hood, combi oven, dishwasher and fridge. There is space for a large dining table with 10 chairs and a sideboard, making this a great place to cook and socialise.
The adjoining living room offers several seating options. A modern gas fire is the focal point, while sliding doors give direct access to the rear garden. Attached is the garden room, complete with air conditioning and heat exchanger. This is a comfortable room that could be used as a second sitting area, TV room or home office.
The former garage is fully insulated and heated. It is currently used as a utility room with plumbing for laundry, ironing and extra storage. Adjacent to this room is the study, allowing for a home practice with a separate entrance. It could also be used as a double office or workshop.
On the first floor there are four bedrooms and two bathrooms. The master bedroom at the rear has sliding doors to the L-shaped roof terrace. The room has a full length bespoke wall of cupboards. Adjacent is the en-suite bathroom with bath, basin and marble finish. This is functional and in original condition.
The second bathroom has been recently renovated (2023) and has a walk-in shower, vanity unit, toilet and underfloor heating. Two of the front bedrooms have access to the balcony via the bay window. The fourth bedroom is currently a dressing room.
The second floor is surprisingly spacious with two good sized bedrooms that feel comfortable thanks to the high ridge of the roof construction. The landing has a large dormer window, plumbing for washing machine and central heating.
This house is a special combination of space, comfort and architecture. The subdued appearance of the front contrasts beautifully with the openness and light of the interior. Whether you have a large family, work from home or are simply looking for generous living space, this property has it all.
Are you curious to see what this home can do for you? Then we invite you to arrange a personal viewing.



